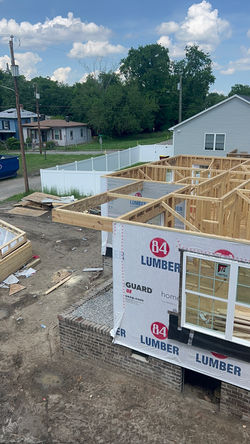
Neighborhood Revitalization
Follow my journey of turning a neighborhood revitalization project into an affordable luxury housing development.
Shore Street, Bolling Street, and Wilson Street, Petersburg, Virginia
Shore Street
Three bedrooms, 2.5 bathrooms, brick foundation, crawl space, country front porch, extended rear deck, luxury vinyl plank flooring, and quartz kitchen countertops.
Shore Street
Beautiful semi-custom home featuring four spacious bedrooms and two full bathrooms. Highlights include elegant quartz countertops, an extended rear wood deck, a three-car paved driveway, and a solid brick foundation. The buyer customized the layout by relocating the main bedroom to the rear of the home and converting the original en-suite bath into a hallway-accessible bathroom.
 |  |  |  |  |
|---|---|---|---|---|
 |  |  |  |  |
 |  |  |  |  |
 |  |  |  |  |
 |  |
Shore Street
Three bedrooms, two and a half bathrooms, large country porch, extended rear deck, brick foundation, electrical fireplace, tray ceilings in the dining room with 9ft ceilings on the first floor.
Affordable Luxury
Shore Street
Three bedrooms, 2.5 bathrooms, concrete driveway, wood deck, electrical fireplace, and quartz countertops in the kitchen.
Affordable Luxury
Shore Street
Four bedrooms, two full bathrooms, quartz countertops, an electrical fireplace, and luxury vinyl plank flooring. This home was designed to meet the buyer's needs. The main bedroom was relocated to the rear of the house. We added a door from the bedroom to the deck.
Shore Street
Three bedrooms, 2.5 bathrooms, quartz countertops, luxury vinyl plank flooring, an electrical fireplace, and an extended rear deck.
Wilson Street
Custom home with lots of upgrades. This home features porcelain tile in the bathrooms, quartz countertops in the kitchen, a wall oven, a pot filler, a hood over the range, and a kitchen island. The dining room features tray ceilings and a large, oversized rear deck. This home is full of custom selections.
 |  |  |  |  |
|---|---|---|---|---|
 |  |  |  |  |
 |  |  |  |  |
 |  |  |  |  |
 |  |  |  |  |
 |  |  |  |  |
 |  |  |  |  |
 |  |  |  |  |
 |  |  |  |  |
 |  |  |  |
731 Wilson Street, Petersburg, VA
For Sale
This one-of-a-kind custom home features porcelain tile on the walls and floors in the bathrooms. The kitchen has an island with a dishwasher and sink. This chef's kitchen features soft-touch cabinets with crown molding, a pot filler, a range hood, and energy-efficient, technology-enhanced appliances. The home has 9-foot ceilings on the first and second floors with tray ceilings in the dining room and main bedroom. This house has it all.

























































































































































